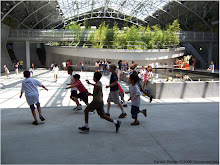Museums are incredibly complex environments to operate in. In part, this is because museums have to support many different modes of use. They have to accommodate drop-in visitors and school groups of course. But if you were to do a flow map of a museum you would also need to include a route for catering, another for exhibit load-in for permanent exhibits and one for temporary exhibits, another for supplies and materials used in the exhibits that get refreshed periodically, the routes for program staff and supplies, camp groups, staff circulation routes of course, and then there are visitors to the administrative areas of the museum. And you have to map those uses onto the building for both business hours and after-hours functions.
This complexity means that the typical set of solutions to standard architectural problems like efficiency and sightlines have no easy answers. To take 2 examples:
1) Circulation.
Many people would say that the most efficient solution to circulation is to incorporate it directly into the public spaces of a museum. That sounds great - maximize the galleries, and get more exhibition area for the same cost.
But not having corridors also means that moving anything into the museum, from a large object, to a bin of recycled materials for an art activity, to an air compressor and nail gun, means moving through visitor spaces. This puts museums in the position of having to choose whether to disrupt visitors, or only move things through the building after-hours. It is a difficult trade-off. And it impacts not just logistics, but the operating budget because it could require staff to monitor movers, caterers, and others who are now interacting with the public, or who suddenly have access to areas of the museum unrelated to their work.
2) Doors.
I cannot remember the last time I saw doors on an exhibit gallery. The lack of doors communicates accessibility and welcomes visitors to explore at will. And it is not only friendly, it is sensible. Visitors can see into areas as they approach and that helps them make decisions about where to go. Good sightlines also serve as an advance organizer, allowing visitors to create a mental map that helps orient them in the space, giving young visitors greater independence, and contributing to a feeling of ownership and belonging.
But no doors means that it is not possible to close off parts of the museum. For an event rental like a birthday party this means that areas of the museum cannot be sold as exclusive packages just for a small group. And after-hours, security is required to keep people from accessing off-limits parts of the facility. If that is not acceptable, then the whole museum has to be lit and staffed for even a small event.
These are just two examples of the kinds of issues that come up in a museum architecture project. Neither of these would be such a big deal in a retail operation. But museums are not retail - it is not possible to open the doors and put out the stacks of folded shirts and just GO. Museums are constantly changing, tweaking, and adjusting to keep thing fresh and new. Event rentals are a significant portion of museums' earned income. It turns out that museum architecture has to be related at a deep level to assumptions from the business model, staffing assumptions, and the culture of the organization.
Tuesday, May 18, 2010
Subscribe to:
Post Comments (Atom)







No comments:
Post a Comment